WLT Building Works - a Diary
- Roger Forsey
- Mar 15, 2021
- 10 min read
Updated: Jan 5, 2022
Photos and information will be regularly updated, so keep an eye on this blog to follow the progress as we march ever closer to being able to re-open!
SCROLL DOWN FOR THE LATEST!
1 March: After 4-month closure waiting for final final permits to come through, the work was able to resume and workmen were back on site today . Preparation continued for the concrete slab to be poured.
(photo Shirley Sydenham)

4 March : ready for concrete (photo BCT Construction Grp)

9 March : concrete poured. You can see where the corridor and bathrooms will be!
(photo BCT Construction Grp)

11 March: preparation for framing, and also preparation for internal walls to be demolished.
(photo BCT Construction Grp)

20 March: after asbestos removal, our own 'A Team' demolished the old dressing room and the old foyer bar... everything out including the kitchen sink. Well, two of them actually!
(photo Peter Newling)

26 March: the steel frames (made to measure off site) arrived and were craned in.
(photos BCT Construction Grp)
28 March : the installation of the frames has begun. (photo BCT Constructions)
Also the cabinetry for kitchen and FOH service area has begun offsite by Kulija.

31 March: what a difference a month makes! The frames are in for the internal walls (you can see the bathrooms) and they've begun installing the frames of the external wall and windows. You can see how high that external wall is. (photos BCT Constructions)
12 April: Framing is done and now measurements have been taken for the roof. Our wonderful demolition team (the A Team) will be on site in a matter of days to relocate the contents of the paint shed and then to demolish the shed itself. You may not have noticed the paint shed before: it formed part of the separation between the courtyard and the backstage smaller courtyard. It will be replaced with a roller door in due course.
(photos BCT Constructions)

This is the external wall along courtyard: see corridor, bathrooms beyond.
The angled bit on the left is entry to foyer.

Taken from inside the foyer looking towards the gate.
19 April: On Saturday 17/4 our amazing demolition team took down the paint shed that formed a separation between the main courtyard and the backstage courtyard. Following this, preparation of the revealed wall was done in order to cut backstage doorways. The preliminary roofing work began over the frame of the new build. (photos BCT Constructions)
Click arrow >
Exposed wall after shed removal soon to have door cut through.
Preliminary roofing over the new build: corridor and bathrooms.
27 April: No, they're not doing advanced macrame... the new bio box wiring just looks like it!
After this bit by the contractors, the old bio box, a cubby tucked away in the wings, will be demolished by our 'A Team'. Then our Technical Manager, Roger Forsey, begins the lengthy task of connecting everything and installing the systems that make stage lights and audio work! (photo BCT Constructions)

From the actors' courtyard (paint shed has gone) looking towards foyer and corridor beyond... the ladders are half in half out of bio box (closer) and foyer (further).
18 May: There's been a slight lag in the postings... apologies... a break-in and burglary with resultant aftermath has caused the lack of postings... however the work continued! A new doorway into the theatre, giving easier access, has been created. Work is slower than it would be because of the timber shortage, one aftermath of the bushfires, and the need for steel frames instead. They have to be ordered and made to size, and it is a slower job to insulate them. Roger Forsey is overseeing the wiring required for productions, ensuring the bio box is operational and connected to sound system and stage lights. To us mere mortals it looks like advanced macrame, but his problem is replacing a great deal of stolen equipment that the wires connect to.
Photos Melanie Rowe and Roger Forsey : Click on the arrow > to move the photos on
1. Just after the break in, 'A Team' members demolished the old bio box, which was little more than a cramped cubby. Behind them inventory is being taken to determine which of the appliances and fittings purchases have gone.
2. The skeleton of the bio box-to-be, utilising the old dressing room. And wires!
3. New door into theatre waiting doors, batts and wall.
19 May: We have a wall! Not the one that cracked... a new one on the outside of the new building. A bit of an idea of what this side of the revamped courtyard will look like!
Photo BCT Constructions

Outside wall of the new corridor. Blank space will be entry doors to foyer... we're waiting for the [delayed] frames of those.
24 May: Big spurt of things being delivered! Plasterers on site tomorrow! Painting working bee not far off. Door frames come tomorrow morning... lock up looms! Wall frames due to arrive Wednesday, and up by the end of the week. Cladding has been going up on the external wall in the photo above. Heating and cooling to be installed soon. Lots of smiles abound, but no photos as yet.
31 May: Plastering is almost done, and is paused for aircon and insulation in the next few days, before completion next week. The cabinetry will be installed at the end of the week or early next week: kitchen and FOH service area. There's been continuing work on the external walls. And we have a very groovy door between the foyer and the courtyard. Yes, we'll soon be able to make an Entrance!
Photos BCT Constructions

Corridor plastered, on the left is part of the kitchen

Glass door into the foyer (at an angle) and more framework being installed
3 June: The foyer cabinetry has arrived and is being installed! A kitchen behind a FoH service area. Plastering continues, air con being installed, and insulation of the wall between foyer and theatre, new theatre doors going in also. It's really starting to take shape! (Photos BCT Constructions)
Click the arrow >
Installation of kitchen cabinetry begins.
FoH storage cupboard... yes, adjoining FoH!
Cladding going up on external walls.
7 June: The external cladding is nearing completion, and the framing is up for the roller door that will be the entry to the backstage courtyard. Backstage doorways are done and are ready for doors. Plastering of foyer, bathrooms and corridor will happen tomorrow, and then plasterers will sand ready for painting. Still no electricity connection however.
(Photos BCT Constructions) Click on the arrow > to move the pictures
Looking into the backstage courtyard there's a doorway into the wings and to its right is door out of the bio box to provide quick access to the foyer for Stage Manager.
Looking into the backstage courtyard through the steel frame that will support a roller door access for production people.
12 June - small groups at a time were rostered on across the long weekend to begin the painting: corridor and bathrooms at this stage as foyer plaster was not ready. Now that we have plastered walls and foyer cabinetry in place we can get an insight into how it is all going to look!
(Photos Kerry Drumm)
A glimpse at the FOH service area, kitchen behind it
Undercoat ready to go
The undercoated corridor... bathrooms too but not in view
16 June - The external cladding is now fully in place. Ready for painting!
We had three floor levels in the foyer once three spaces were merged to form one space. Not any more... self-levelling concrete went down today and will form one smooth level. This means the new doors into the theatre can be fitted, and also that we're ready for floor coverings! (Photos BCT Construction Group)
Click arrow to move photos >
Cladding almost complete
Cladding finished. Photo shows the space where a roller door will go, and will separate the two courtyard areas.
Self-levelling concrete working its magic!
24 June : The electricians have almost finished installing lights and switches, and there's work going on with power points, switchboard and so on.
Our own WLT painters have worked over a couple of weekends, and we're getting some intriguing hints of the colour palette of the new build. Just hints to whet your appetite....!
(Photos BCT Construction Grp)
Click > to move photos:
The corridor walls are done, trims have begun, and you can see the colour guides.
A pop of colour for the Gents...!
Pendant lights over the service counter add elegance as well as illumination!
12 July : Painting of the new walls and ceiling is almost done, just finishing touches to do. When the carpet goes in we will get the effect of the colours that were chosen ... hopefully it all comes together harmoniously!
The vinyl flooring is down.
(Photo BCT Construction Group)
Vinyl flooring in progress

16 July: AAAAA-N-D now there's privacy in the bathrooms!
(Photo BCT Constructions)

17 July - Concrete pouring for a new lintel for over the sliding gate. In the next few days a crane will remove the old one and will move the gate out of the way to enable the demolition of the wall to be completed. A safety fence will be erected over the footpath and into the street. And the all will be ready for the bricklayer to build the new street wall. (Photo BCT Construction Group)

26 July: In preparation for the removal of the rest of the street wall, the gate was craned out of the way and the old lintel was removed. The WLT 'A Team' will demolish the rest of the wall over the weekend, whereupon the brickie can begin building the new one, which, for heritage reasons, will look just like the former one. With the gap left by the moving of the big gate, we can see the elegance of the new building!
(Photos BCT Construction Group)
Click > to move photos
The crane stabilised in place, about to move the gate
The old lintel is down
The lintel moved out of the way
A view into the courtyard with the elegant new walls.
31 July : Today our indomitable "A Team" (aka "Demolition Derby") took down the rest of the wall that needed to be removed. The bricklayer is standing by! Meanwhile inside the 'wet areas'... loos, kitchen and kiosk... were wiped down and cleaned ready for caulking. The vinyl floor was mopped too... not for caulking, just because.
It felt like a glimpse of "us" at WLT despite masks and social distancing...working, chatting, laughing and some bubbles afterwards. (Photos Shirley Sydenham and Maria Haughey)
7 August: The "A Team" did such a great job of finishing the old wall removal that Bevan Uren (BCT Constructions) rewarded them with providing a jackhammer so they could break up the lintel! Bricks and lintel were piled into a skip and removed. A start was made with clearing up outside and inside! (Photos Alex Begg)
12 August: The bricklaying has begun, so the street wall will rise again, better and stronger than before although looking the same! (Photos Shirley Sydenham)
And the stove has been installed and connected in the kitchen!

14 August: External painting has begun! Because the ground has not been levelled and concreted, painting was only of the lower section of the main exterior walls for the time being.
(Photos Alex Begg)
External wall and door of dressing room
Main external walls lower section painted
Main external walls were painted as far as could be reached without ladders!
25 August: The new lintel was craned into position across two sections of wall, and eventually the gate will be attached. The lintel needs to settle, and then the brickies will return to complete the wall. (Photo Shirley Sydenham)

1 September: The wall is nearing completion... the brickies are constructing the topping and finishing the side panels of the gateway. (Photos BCT Constructions)
Click < > to move photos
The join of the old and the new sections
Street view
Inside, looking out to Albert Street
Inside courtyard, topping almost done
13 November: Through October there's been steady progress, mainly painting by our fabulous members... lots of painting of bathrooms, corridor, kitchen/kiosk and foyer and exterior walls. The bio box is finally nearing its finish and is looking like a work area as the macrame of wiring gets sorted into place. There's been lots of electrical work connecting light switches, power points, safety lights and finishing the switch box. Also small things like caulking, railings and so on.
On 10 and 11 November the under-concrete plumbing was done... accompanied of course by steady torrential rain during and after that work.
Photo BCT Constructions

A full day and night of rain followed the completion of this work. On 13 November in places where the courtyard was not a quagmire it was a swimming pool!
Photos of two weekends, two seasons: Alex Begg, Neil Williamson
Click < > to move pictures
6/11/21 hot and summery - painting
6/11/21 theatre cleared
13/11/21 very wet and wintry - 'swimming pool' lapping at the main entry
13/11/21 one of the leaks from overnight rain... lucky the carpet hasn't gone in yet!
18 November: Excess soil was removed from courtyard as the first step in preparing it for concrete next week!
Photos BCT Constructions


24 November: The Beginning of the End....at last!
The forecast rain did not appear, and instead blazing, glorious sunshine enabled the concrete to be poured in the courtyard! Oh happy day! No access for a few more days, but soon we can start moving back in!
Photo BCT Constructions

12 December 2021: Grand Opening of the refurbished premises!
WLT invited guests for the Ribbon-cutting ceremony included those who had helped during the construction... and destruction... over the long period. There were also Life Members present. WLT President Celia Meehan hosted the formalities.
The VIP Guests were:
Hon Tim Watts MP, Member for Gellibrand, who formally declared the theatre open
Hon Melissa Horne, MLA, Member for Williamstown
Cr Peter Hemphill, Mayor of Williamstown, Councillor for Strand Ward
Cr Jonathon Marsden, Councillor for Strand Ward
Uncle Noel Craven, Boon Wurrong Elder and longstanding member of WLT, who opened the formalities with an Acknowledgement of Country
Gaetano Santo, Architect of the new building, and WLT member
Bevan Uren, Director of BCT Constructions, and WLT member
The Running Order:
Acknowledgement of Country
Welcome and Introduction of VIP guests
Conferring of Life Memberships to Gaetano Santo and Bevan Uren
Acknowledgement and thanks to WLT members who assisted during the construction process
Official Opening : the Cutting of the Ribbon
Presentation of flowers to Shirley Sydenham in acknowledgement of her role in the construction process
All guests then were invited to view the premises, and to enjoy refreshments.
Photos by Caroline Oxley:
Click < > to move photos
L-R Mayor Peter Hemphill, Hon Tim Watts MP, Hon Melissa Horne, MLA, Freya Marsden, Cr Jonathon Marsden
Uncle Noel Craven, Boon Wurrong Elder, Acknowledgement of Country
Uncle Noel Craven unveils Acknowledgment of Country plaque now displayed in foyer
New Life Members being pinned as citations are read
New Life Members Bevan Uren and Gaetano Santo
Tim Watts MP Cutting the Ribbon to declare WLT open!
Maria Haughey, Celia Meehan, Bernadette Wheatley, Shirley Sydenham with her presentation flowers
L-R Gaetano Santo, Bevan Uren, Celia Meehan, Shirley Sydenham, Melissa Horne, Tim Watts, Jonathon and Freya Marsden
Roger Forsey presiding in his Bio Box
Mayor Peter Hemphill and Barbara Hughes
Steve Drumm on bar duty
Noel and Dawn Craven






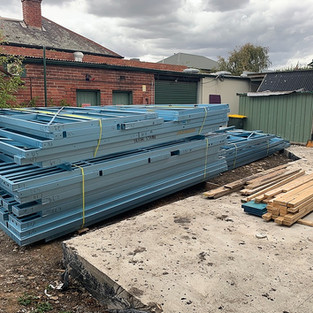

















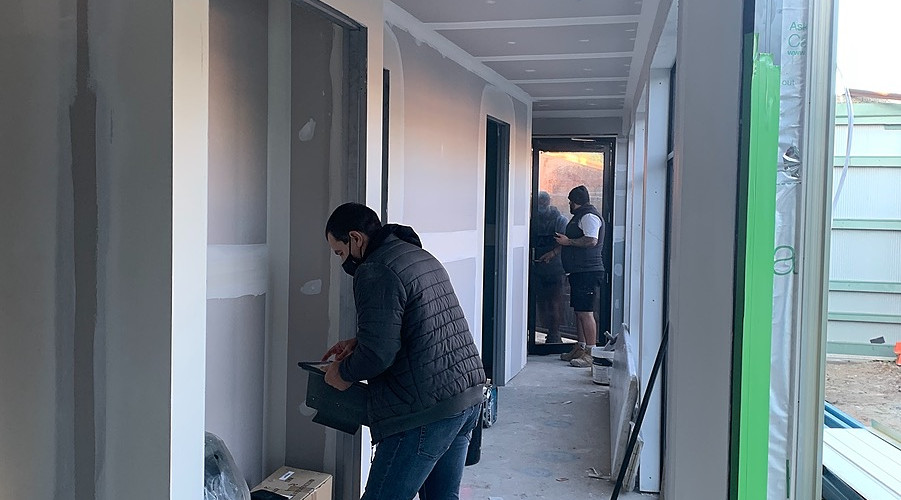











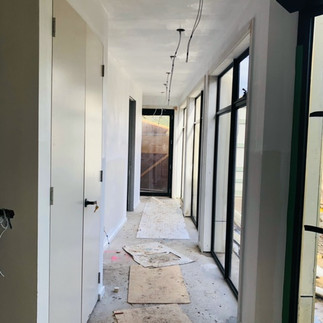

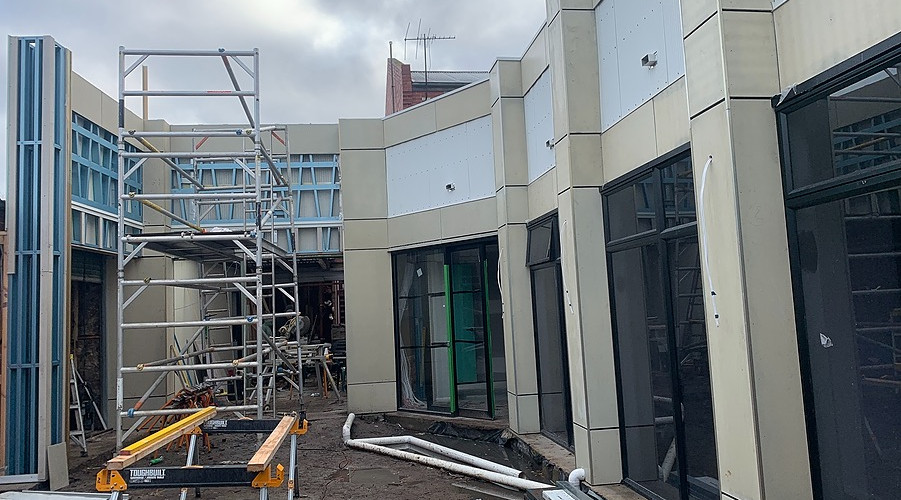

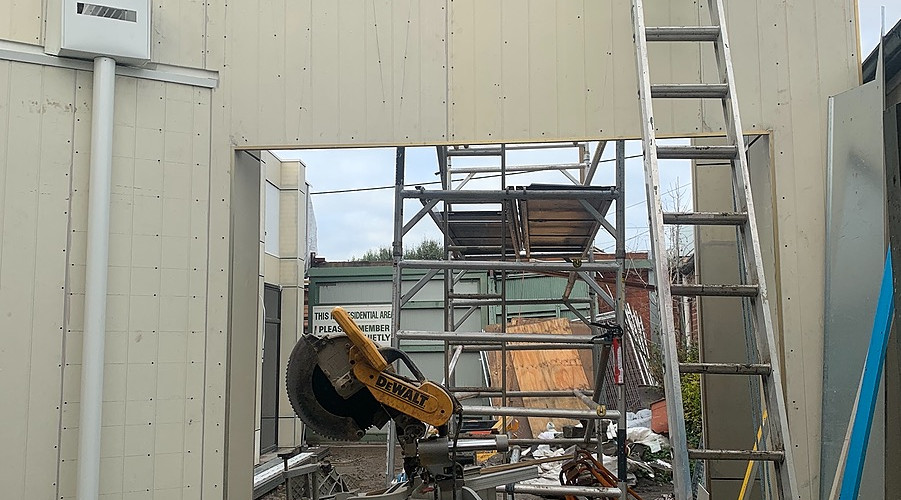



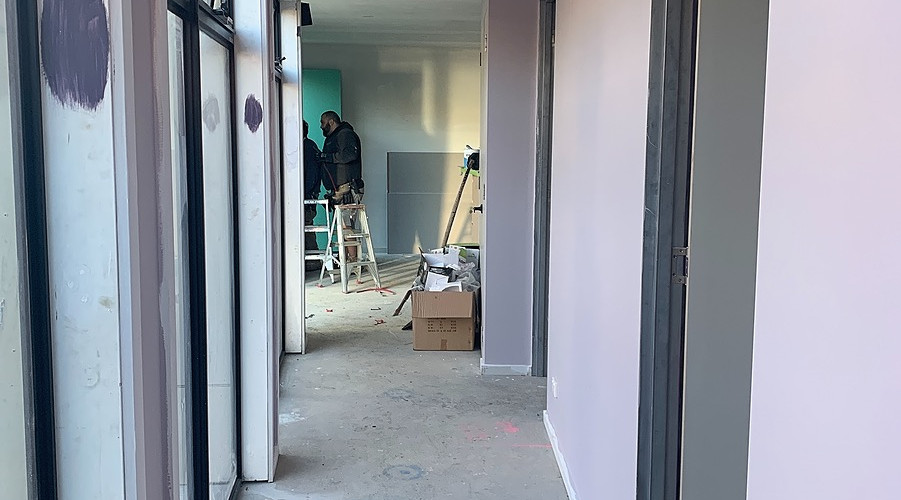



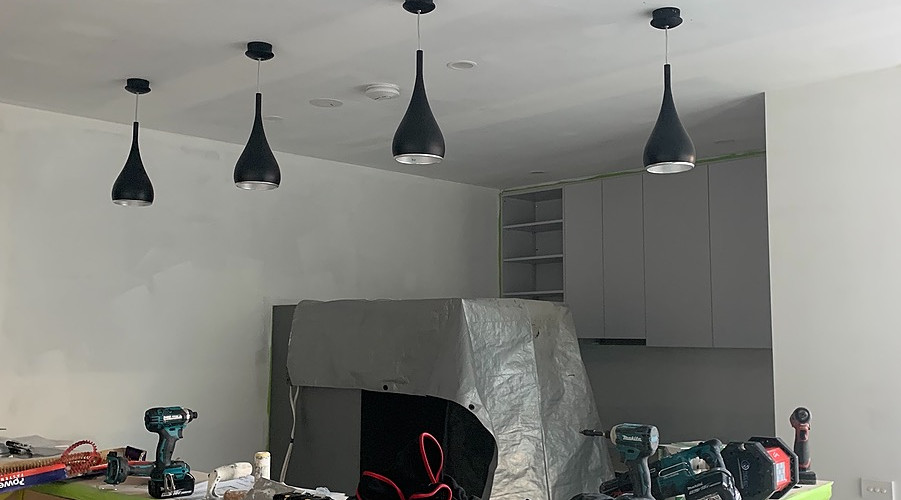
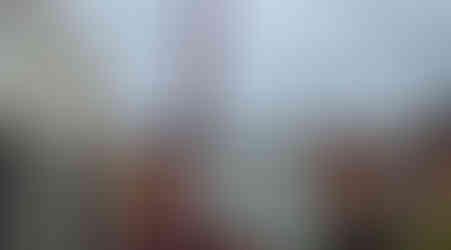



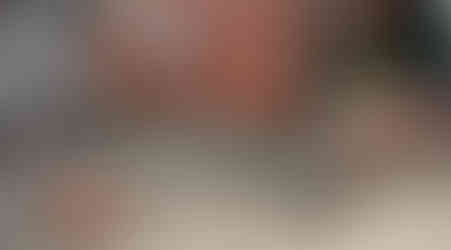












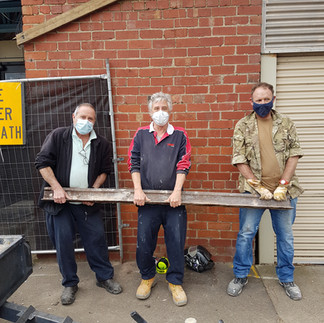

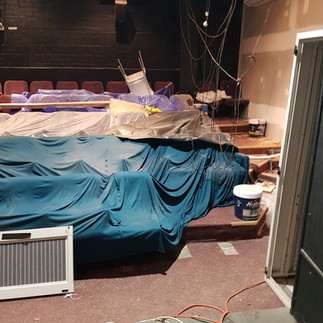











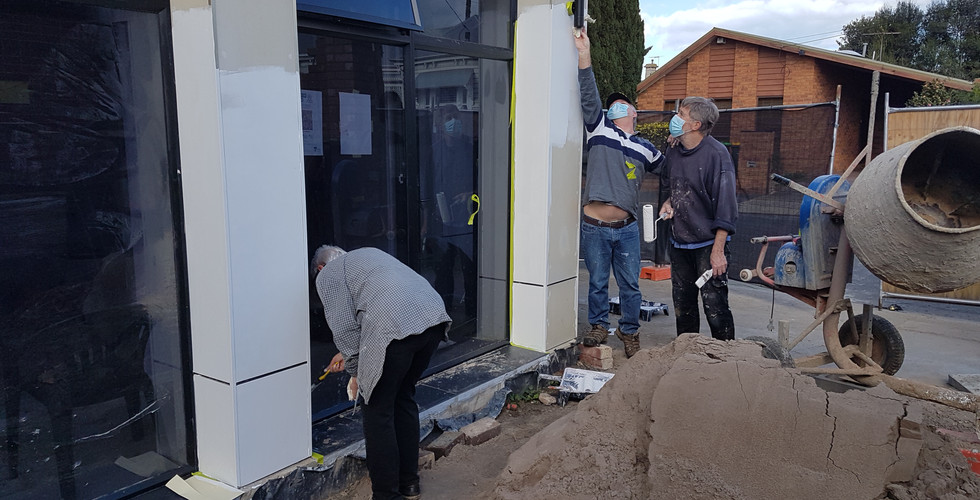









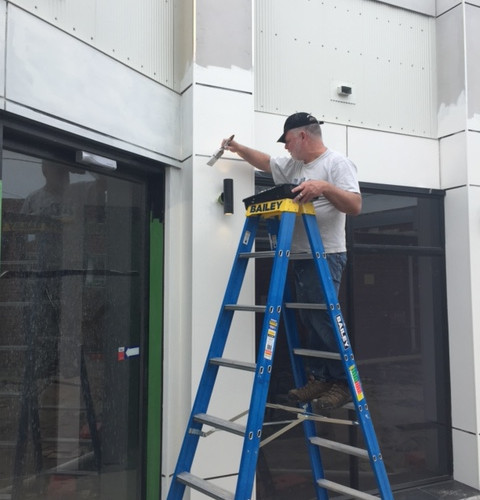
















































Comments